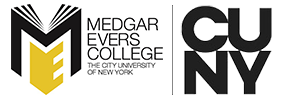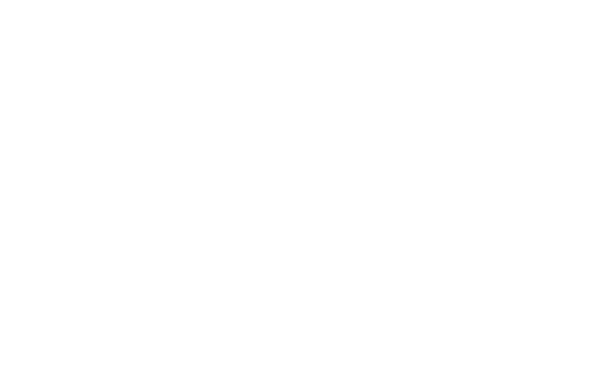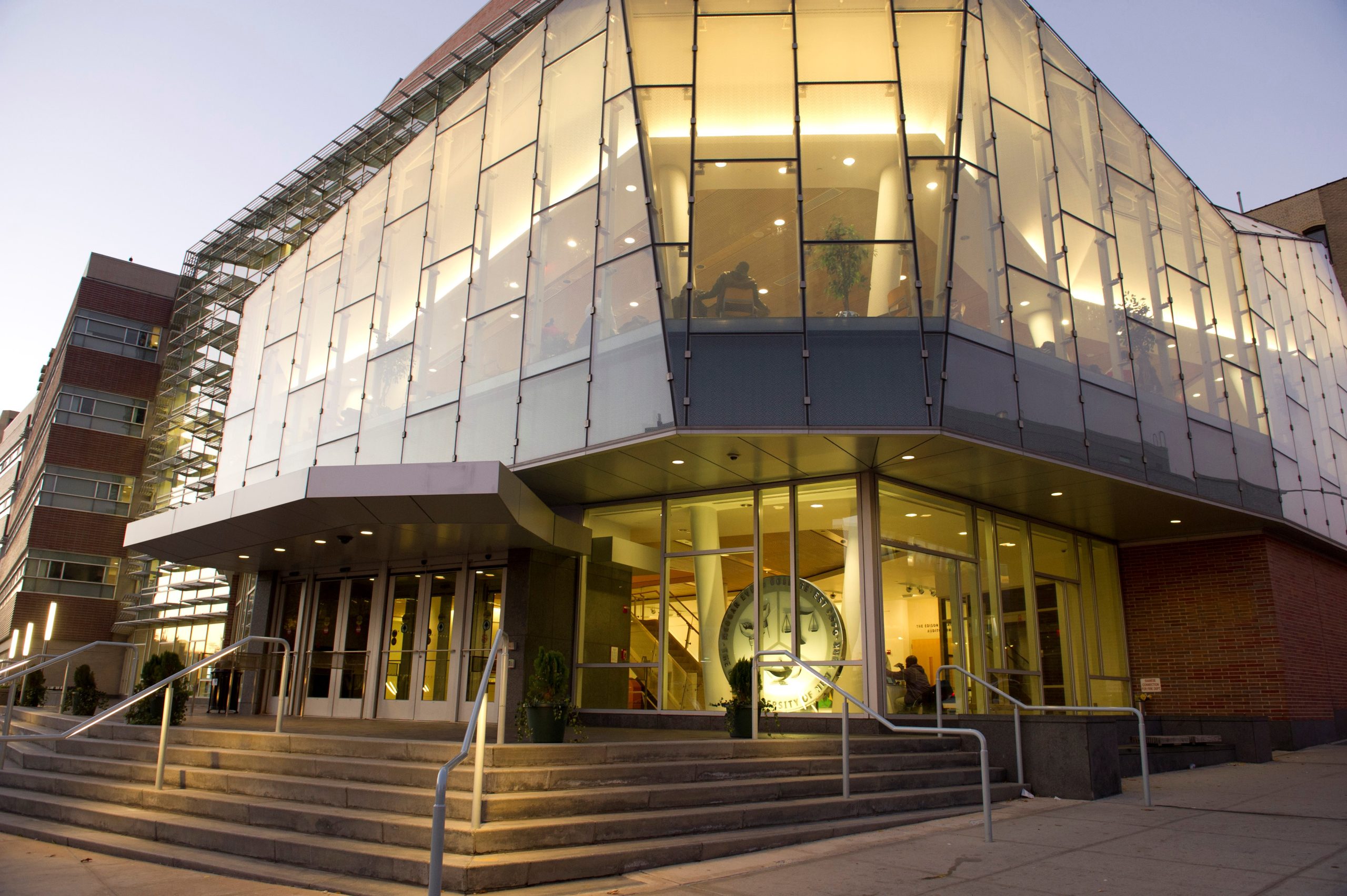
1638 Bedford Avenue
Year Built: 2010
Architect: Ennead Architects
177,963 GSF
82,772 NASF
AWARDS:
* 2012; Building Brooklyn Award in the Education Category
Brooklyn Chamber of Commerce
* 2011; Special Citation Award – Excellence in Architecture
Society of College and University Planning
Academic Building 1 (1638 Bedford Avenue): This award-winning architectural jewel with its prismatic glass edifice opened in 2010, celebrating the 40th Anniversary of the College. This five-story structure is home to the School of Science and Allied Health. It features high-tech classrooms, seminar rooms, computer labs, instructional labs, and 36 research and instrument modules for the physical and biological sciences, biology, nursing, mathematics, research modules, environmental chambers, dark rooms, and a NASA lab.
The building also features Information Technology Services (IT), Public Safety, Mail and Receiving, Staff and Faculty Lounge, and Meditation Room.
In keeping with its goal of a student-centered environment, ample seating areas are provided throughout the building. A glass pavilion Skylight Café with a 246-seat dining hall, an art gallery, and the 100-seat Edison O. Jackson Lecture Hall all provide for making this a building of destination.
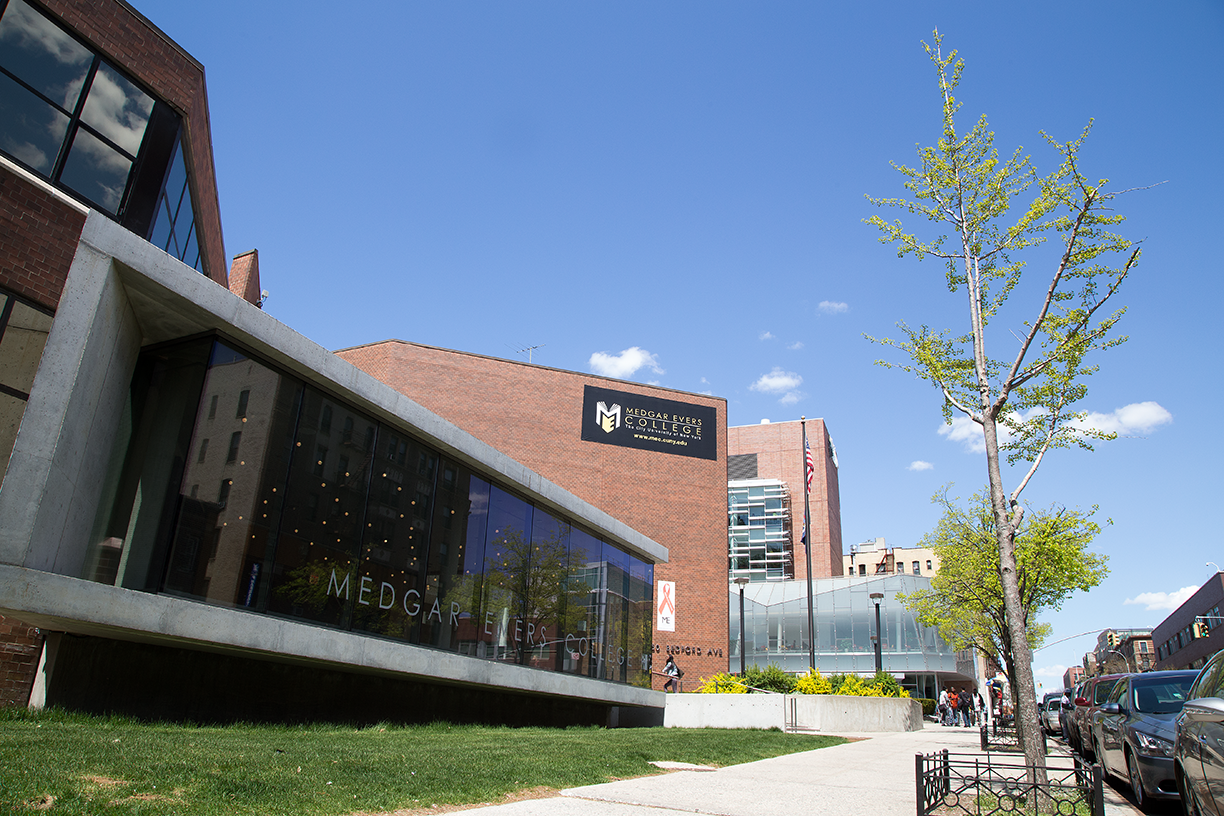
Bedford Building
1650 Bedford Avenue
Year Built: 1987
Architect: Simmons Architects
GSF: 142,302
NASF: 91,269
Bedford Building (1650 Bedford Avenue): The main building, a three-story structure built in 1988, houses the School of Liberal Arts and Education, Freshman Year Program, Differently-Abled services, the 5500-seat Founders Auditorium, the Presidential Conference Center, lecture hall, labs and the administrative offices of the President and Provost. In addition, this facility provides classrooms, newly renovated computer labs, teaching labs, counseling, and a student lounge.
The Charles Evans Inniss Memorial Library is the central hub for its collection of materials, books, or media forms accessible to the entire community. The Library provides physical or digital access to materials. Students, faculty, and staff have the full advantage of an impressive valuable inventory in conducting qualitative and quantitative research and collaboration in the various disciplines.
Additionally, the front lobby beautification project, including the recent construction of the Welcome Center, will transform the face of the Bedford building, lending it a more inviting student-oriented atmosphere.
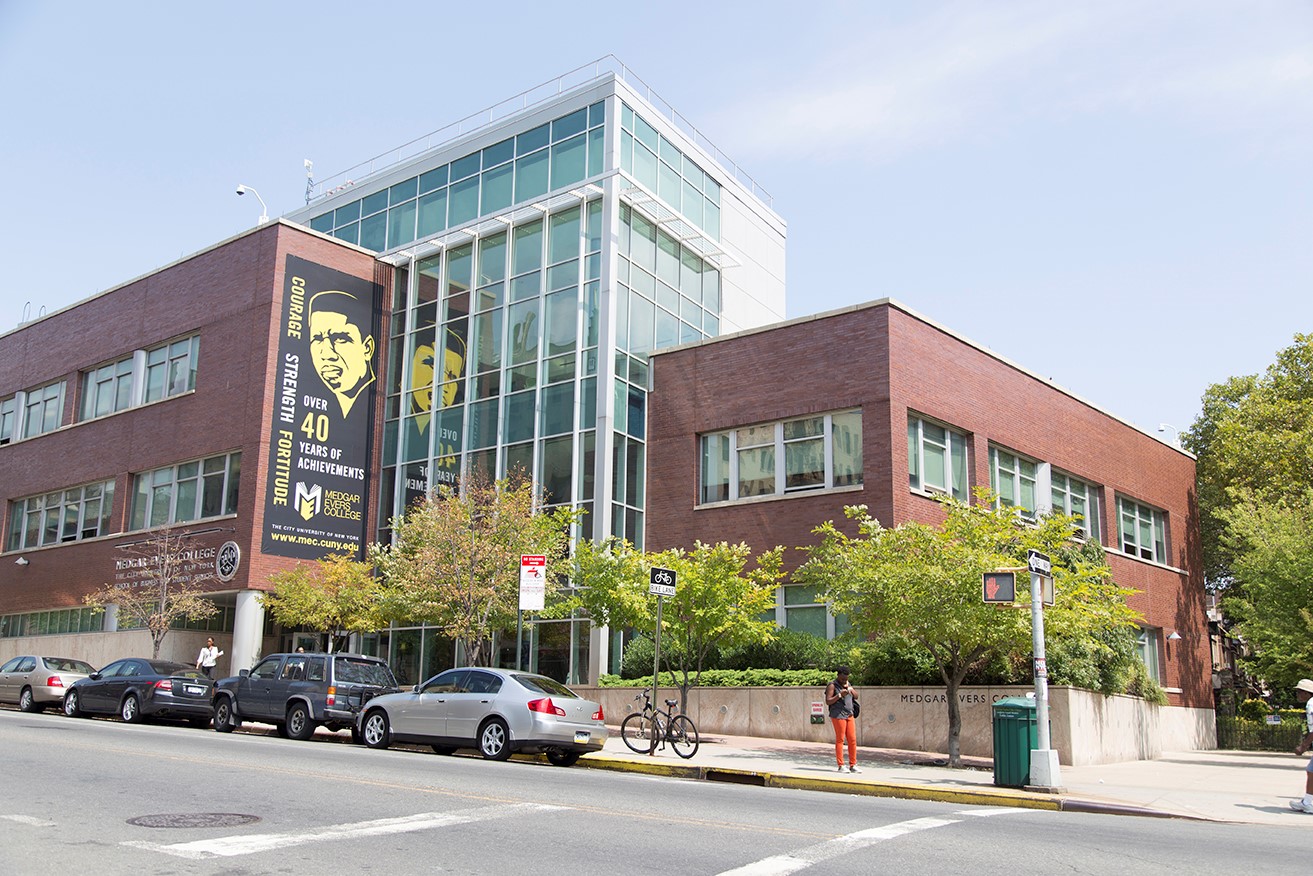
School of Business and Student Services Building
1637 Bedford Avenue
Year Built: 2005
Architect: Gruzen Samton Architects
GSF: 44,620
NASF: 23,400
The Student Services building (1637 Bedford Avenue) offers our current and prospective students a one-stop shop. This three-story building opened in 2006, offers various student-related services through the offices of Student Success, Enrollment Management, Career Management Services, Learning Center Tutoring, Bursar’s offices, Financial Aid and Registrar, Health Services, Student Life, ASAP, Freshman Year Program, Academic Advisement Center, College Now, Student Government, ADAFI (Campus Newspaper).
The Student Services building also houses classrooms, a newly renovated Student Tech Lobby, and the Mary Pickett 74-seat lecture hall.
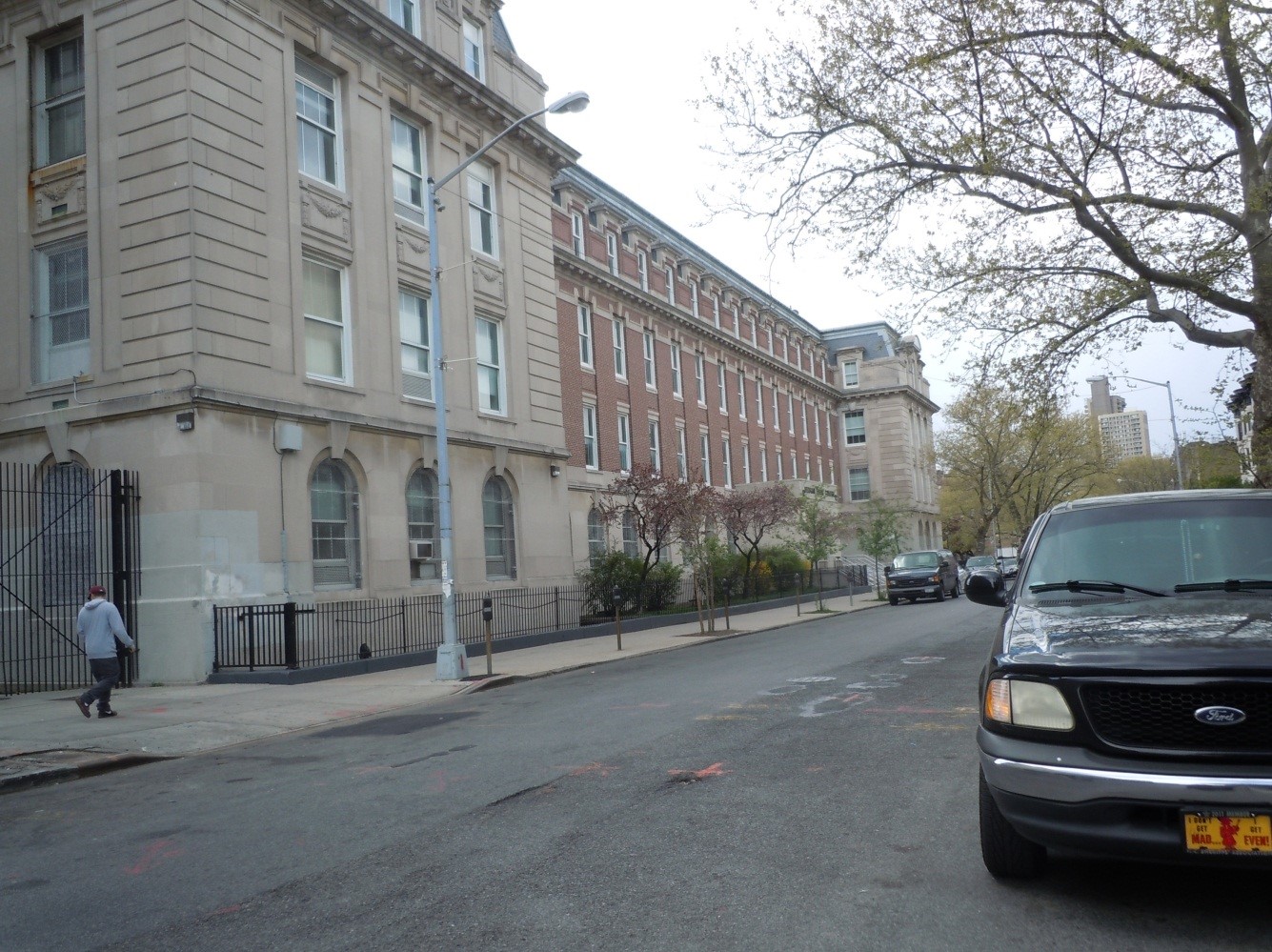
1150 Carroll Street
Year Built: A Wing – 1906
B Wing – 1926
C Wing – 1959
GSF: 166,293
NASF: 88,649
Carroll (1150 Carroll Street), a four-story, historical, and oldest of four buildings, was originally built for the Brooklyn Preparatory School in 1906. Medgar Evers College of the City University of New York later took occupancy in 1972. The building has expanded to include a gymnasium, a state-of-the-art indoor pool, a weight room, a game room, computer labs, teaching labs, classrooms, and Television and Radio studios.
The Carroll Street building also houses the administrative offices, which include External Relations, Graphics & Communication, Space Reservations, Alumni Relations, Administration & Finance, Human Resources, Property Management, Purchasing, Immigration Center, Campus Planning & Construction Management, Facilities Management, Buildings & Grounds.
Also, several student centers provide direct services to students, such as Ella Baker/Charles Romain Child Development Center, English Reading Lab, SEEK Office, Athletics, Male Development Center, Testing Center, Caribbean Research Center, Institutional Research and Assessment, Research and Sponsorship Programs, and Evening and Weekend Programs,
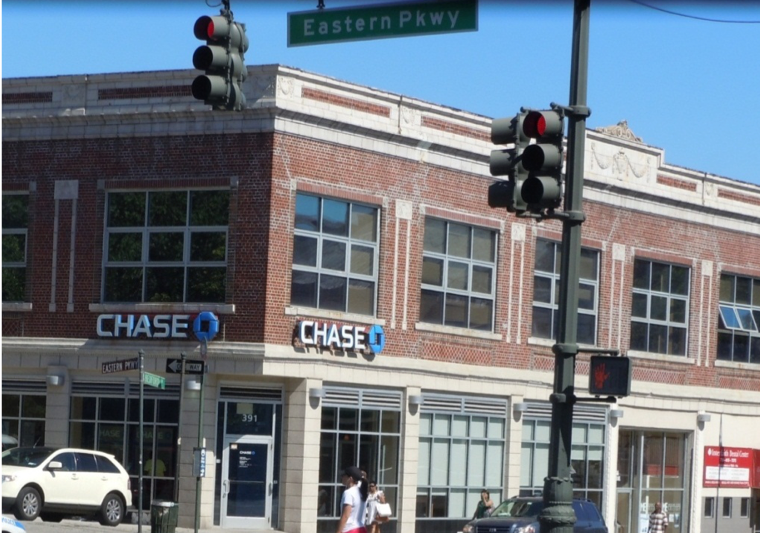
1534 Bedford Avenue
Leased Space
GSF: 10,039
NASF: 8,910
Eastern Parkway (391 Eastern Parkway/1534 Bedford Avenue), the only leased facility, houses the School of Professional and Continuing Education (SPCE). Programs are geared toward youths and adults’ supplemental learning, enrichment, and development. Additionally, SPCE provides opportunities for community residents to improve the required skills for advancement in new careers and promotional options and improve their basic skills in preparation for higher education.
Students are exposed to cultural and artistic workshops that enhance their personal development. The school comprises Academy for Youth, Academy for Career Pathways, Adult and Continuing Education, and Research and Advocacy Centers.
